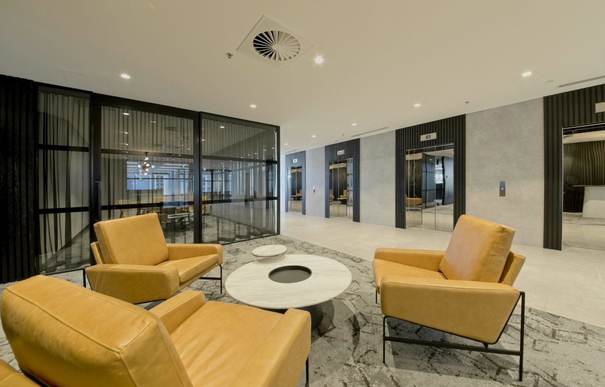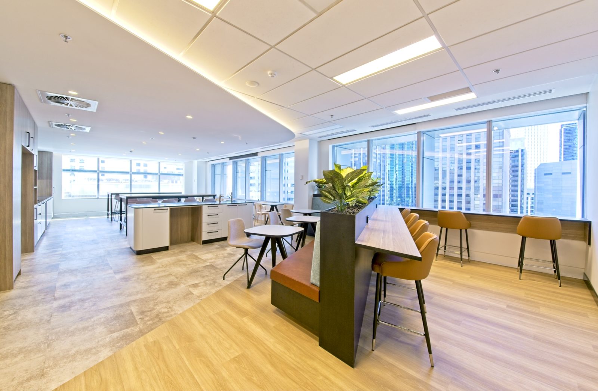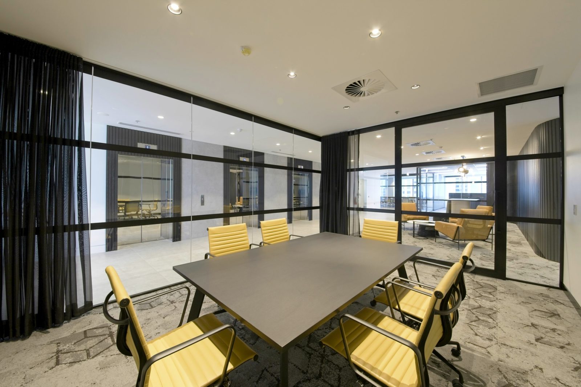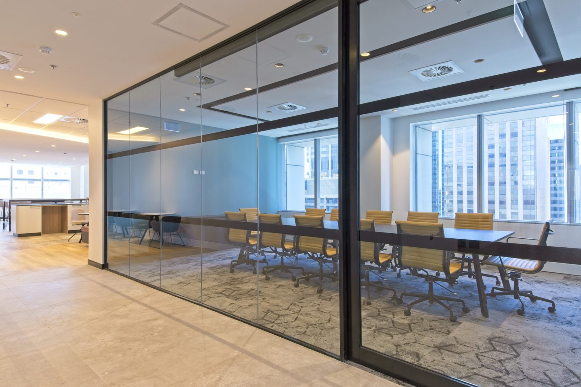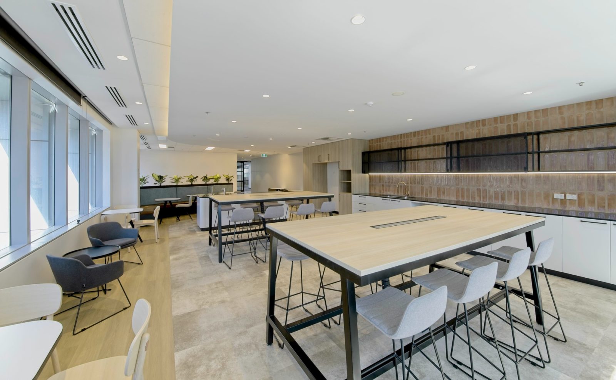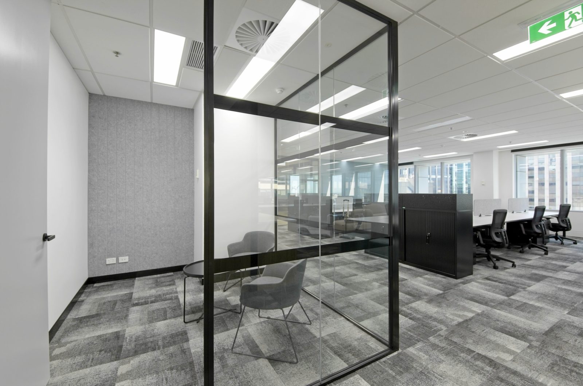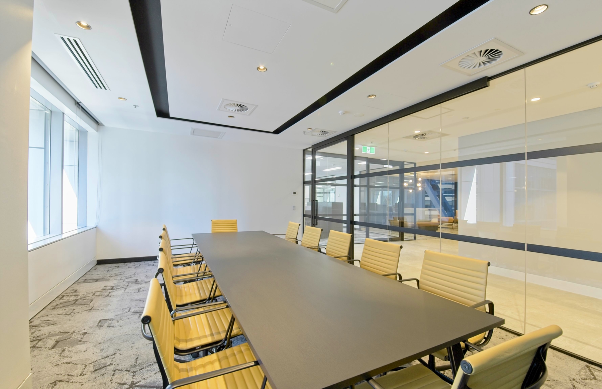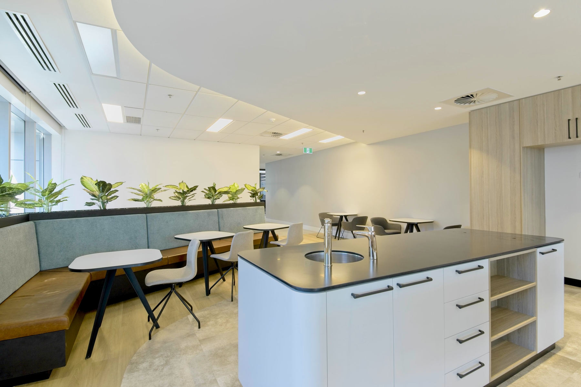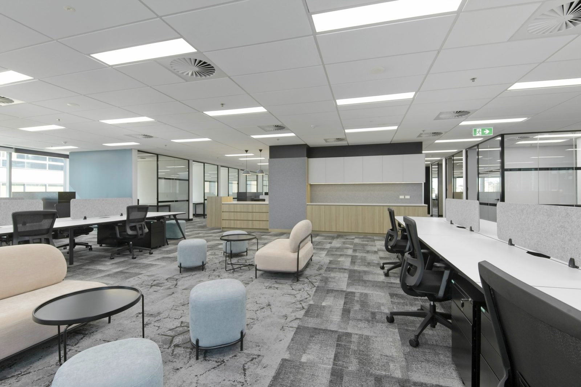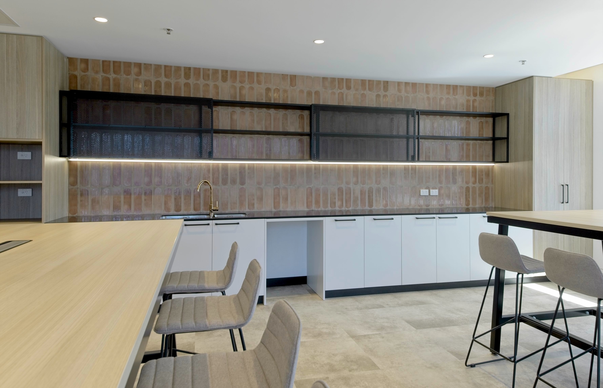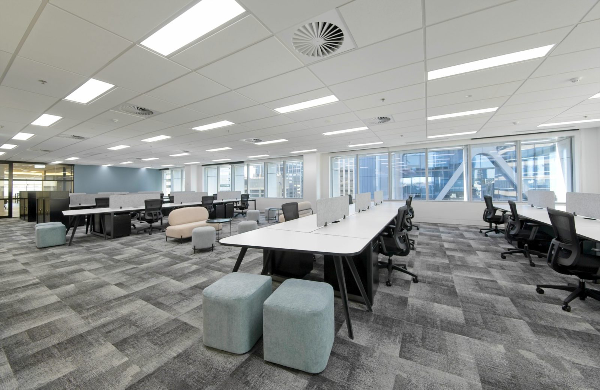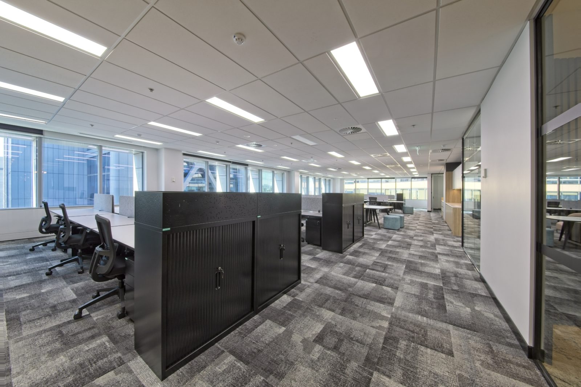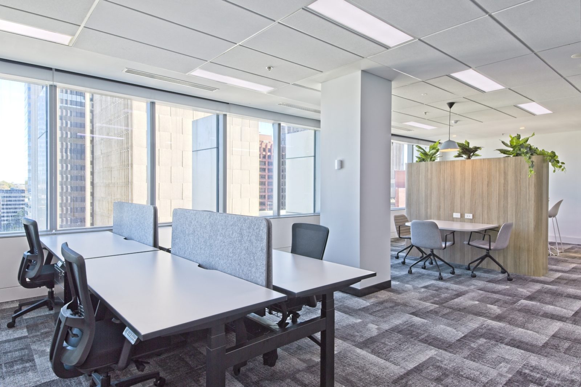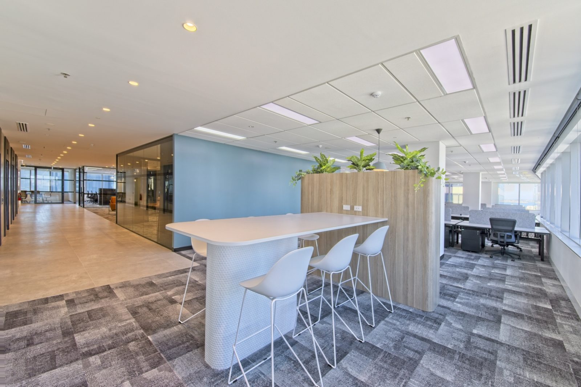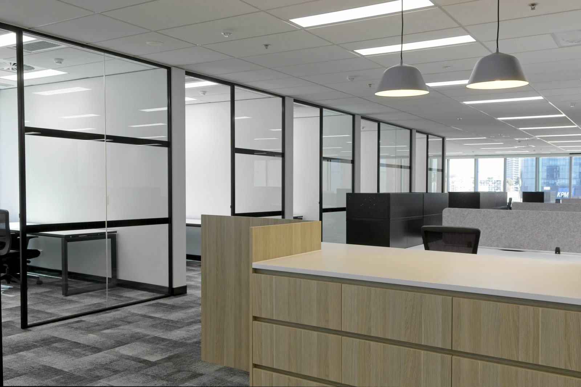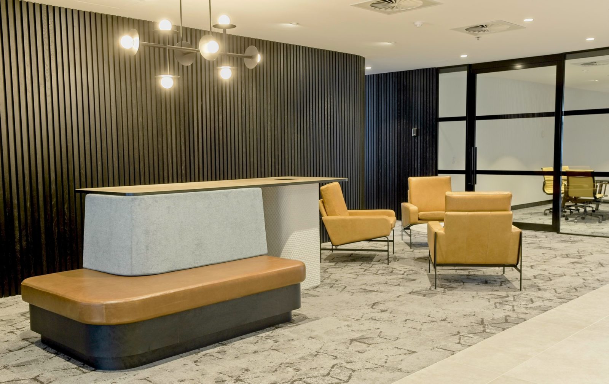St Georges Terrace
The St Georges Terrace project was one of our returning clients. The client turned back to us to do their office fitout once again because they were happy with one of our previous works, and trusted us to transform the St Georges Terrace project into their ideal showsuite.
The Challenge We Faced
As you could imagine from fitting out an office in the busiest business district in Perth, there are a lot of compliance issues that we had to be aware of and adhere to. Additionally, trying not to disturb workers and trying to demolish/build on the terrace was an added challenge.
Our Solution To The Challenge We Faced
The way we overcame the challenge we faced was to make sure we were very thorough with our application process and communication with the council. If we knew exactly what compliance challenges we were going to face before we started designing, we’d be less likely to waste time and money.
Additionally, we clearly communicated with other businesses around the project so that we could make sure the fitout would disturb their work as little as possible.
How We Completed This Office Fitout
Our process with this fitout was quite easy after the client initially reached out to us because of their slightly larger than normal budget. The process was:
- Create a floorplan that reflected the clients requirements
- Get approval from the client on the drawings
- Send drawings to council and educate ourselves on compliance/get applications
- Start demolition on site
- Begin construction of the new fitout
- Final approval from council and client
Conclusion
The project went very well, with no hiccups or problems from the council. Once the fitout was completed, the tenancy was soon leased out and the client was happy.
