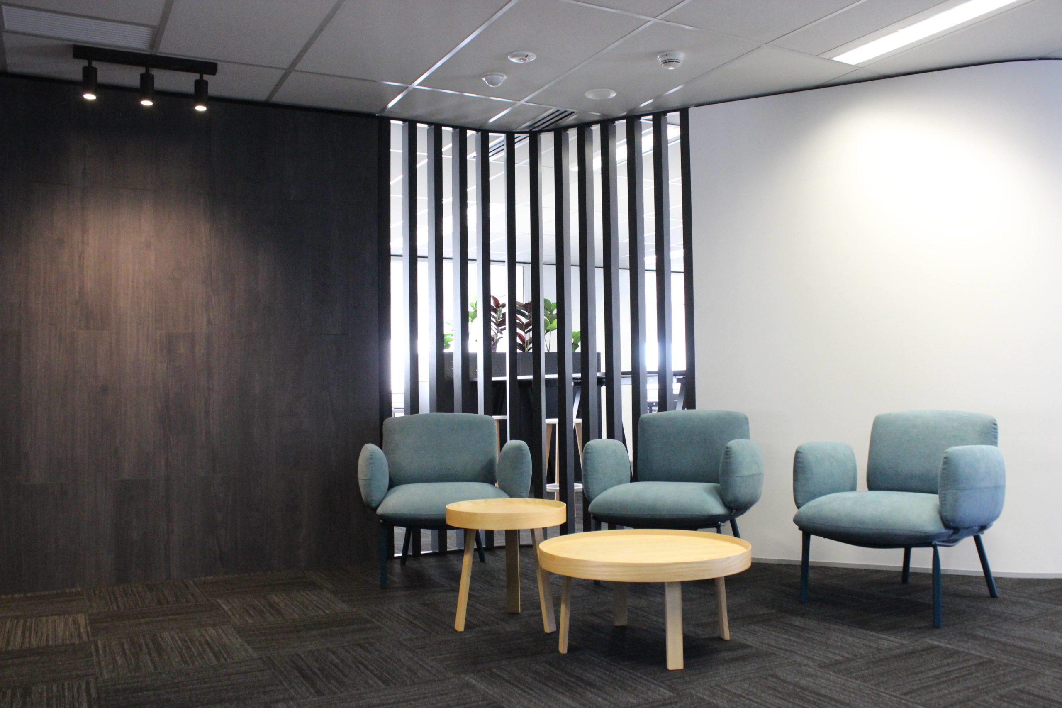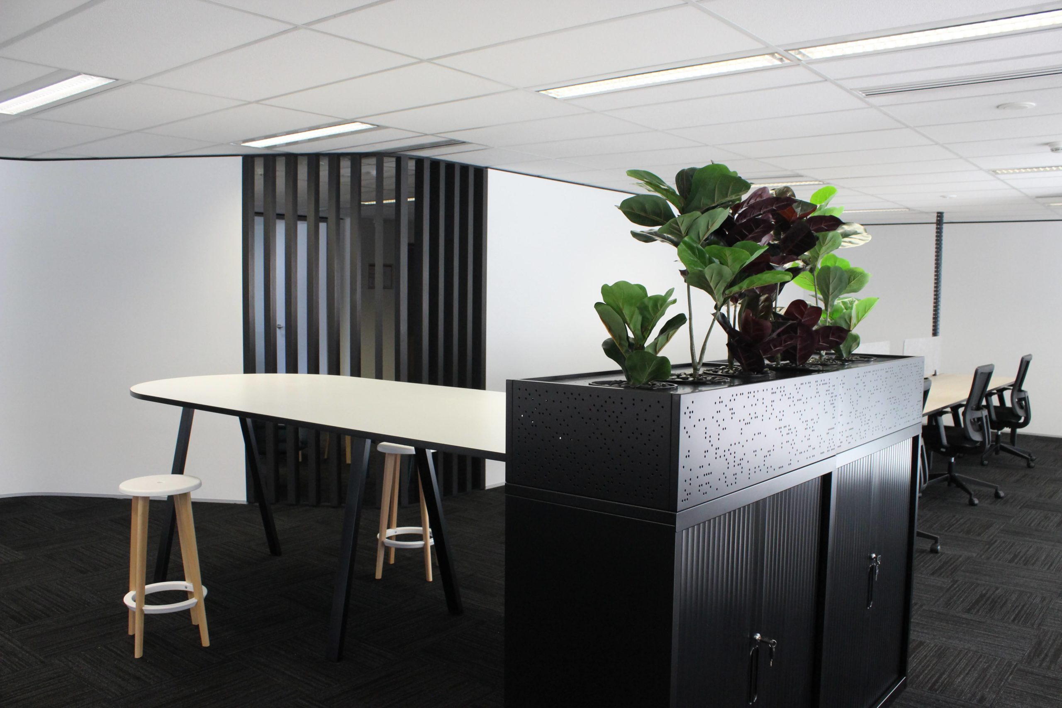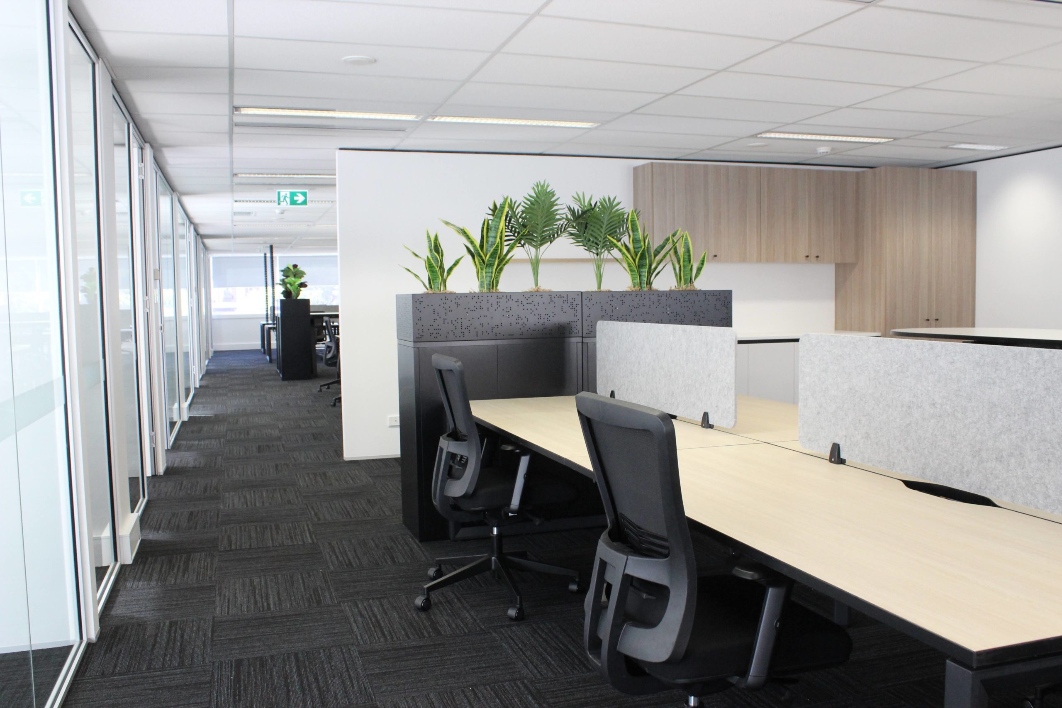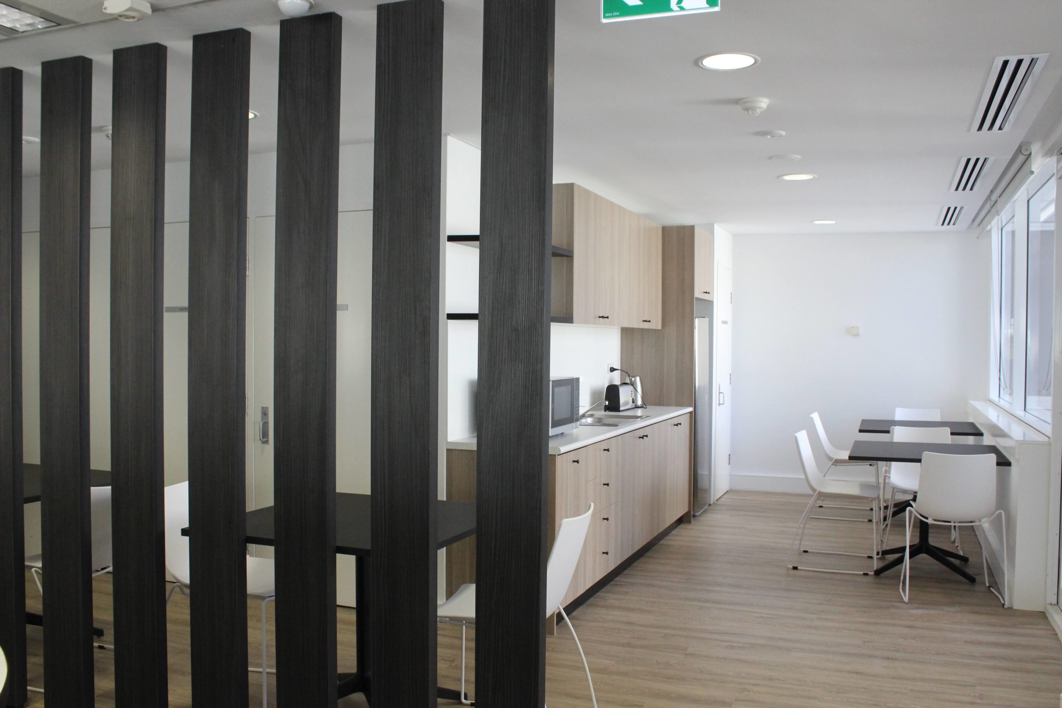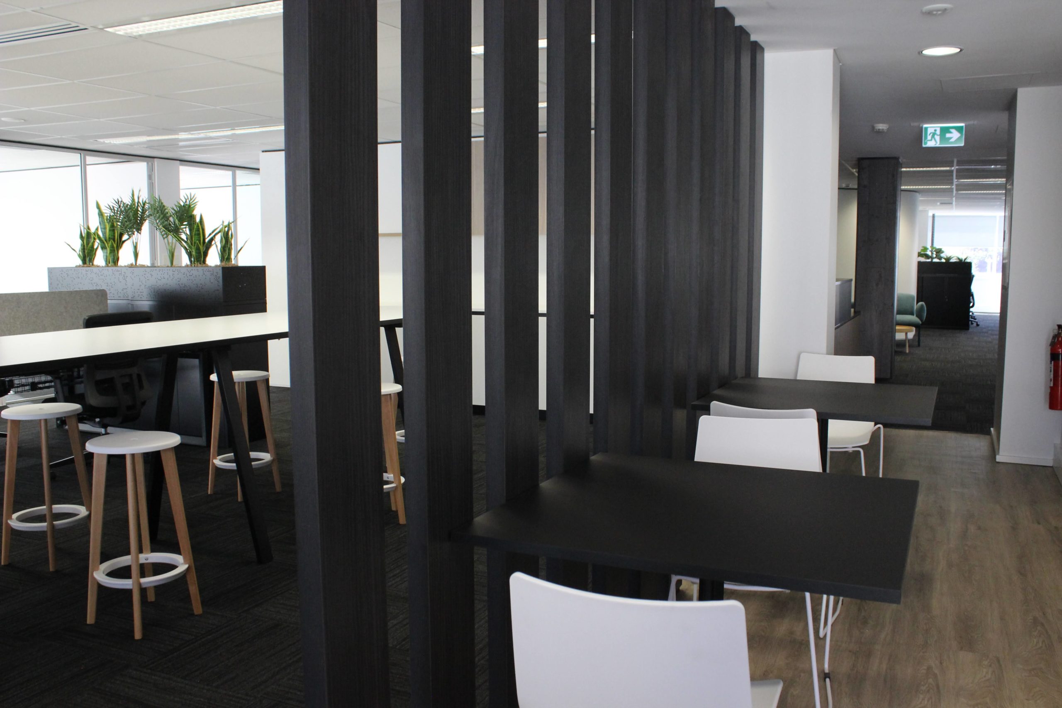Rheola Street
The Rheola Street fitout project is a returning client that has previously been happy with Office Fitout Professionals’ quality of work. The project was a fairly normal-like office fitout with the goal of making this a highly-functional and highly-productive showsuite office space for a new tenancy.
The Challenge We Faced
In this office fitout, we found it challenging that the client had no specifications for what needed to be completed.
Our Solution To The Challenge We Faced
Having no specifications to the fitout was a challenge, but it was also a great opportunity. This meant that after some whittling-down from our office fitout designers to try to find out what the client wanted, we were able to fitout the Rheola Street location with a degree of freedom and creativity.
How We Completed This Office Fitout
This fitout was started from scratch.
- First, we had to design the new tenancy so it could be approved by the client.
- Once the client was happy with the designs of the project, we were able to send them off to the shire so we could get our permits and applications.
- We then started demolition on site, salvaging any pieces of furniture and resources we could.
- Then, we partitioned, glazed, and completed any joinery, electrical work, mechanical work, fire services, and plumbing.
- Lastly, we furnished the space in a style that would match the client.
Conclusion
The space came together well. While utilising the existing offices, we were able to pull together a modern yet practical build. We were also able to make further changes to suit the incoming tenants requirements which included alternative furniture. The client was happy with the outcome and further awarded us with more floors to complete.
