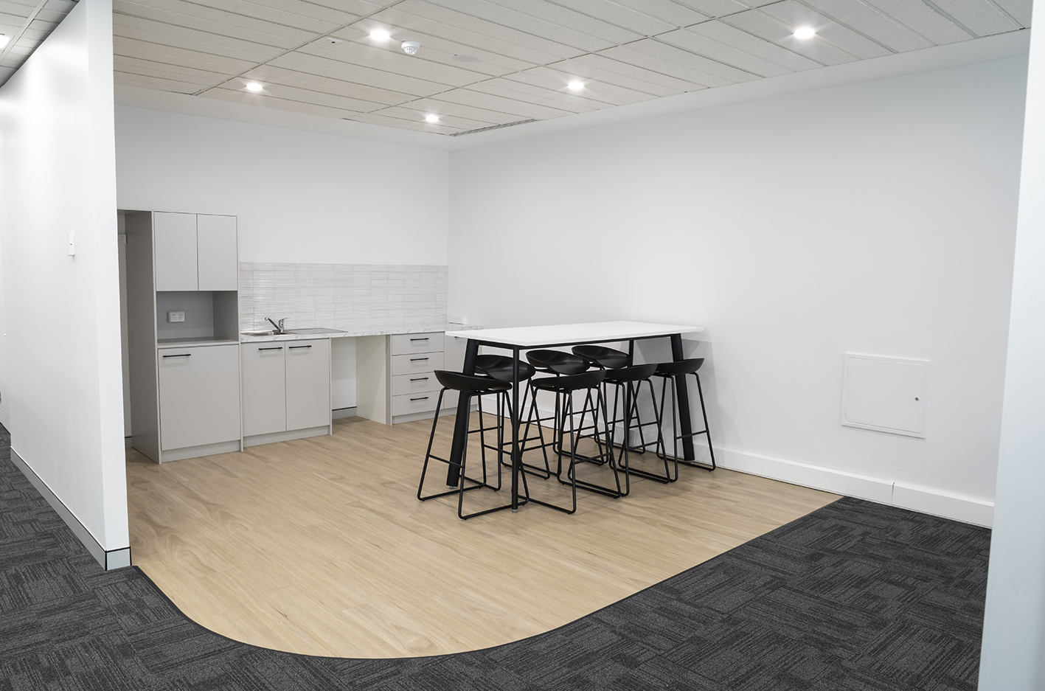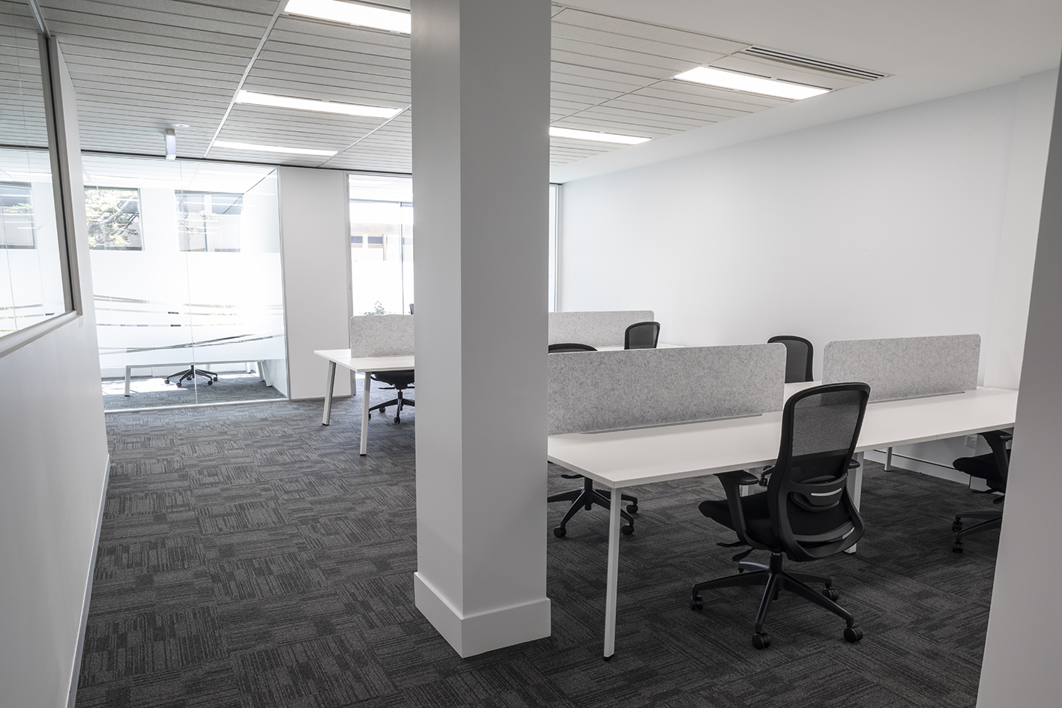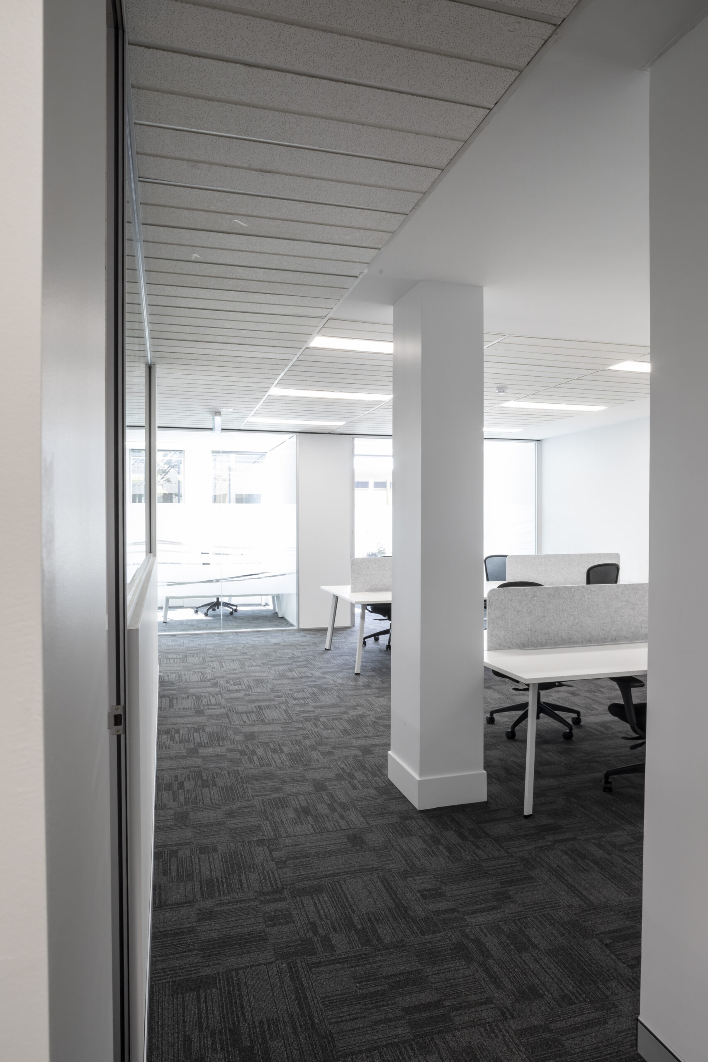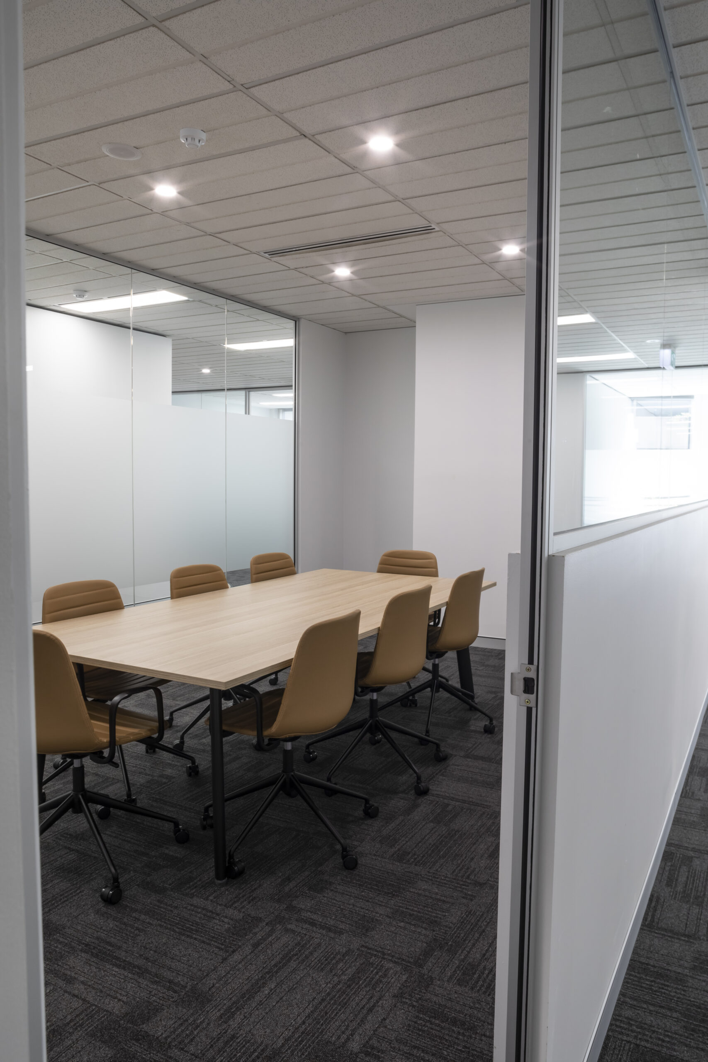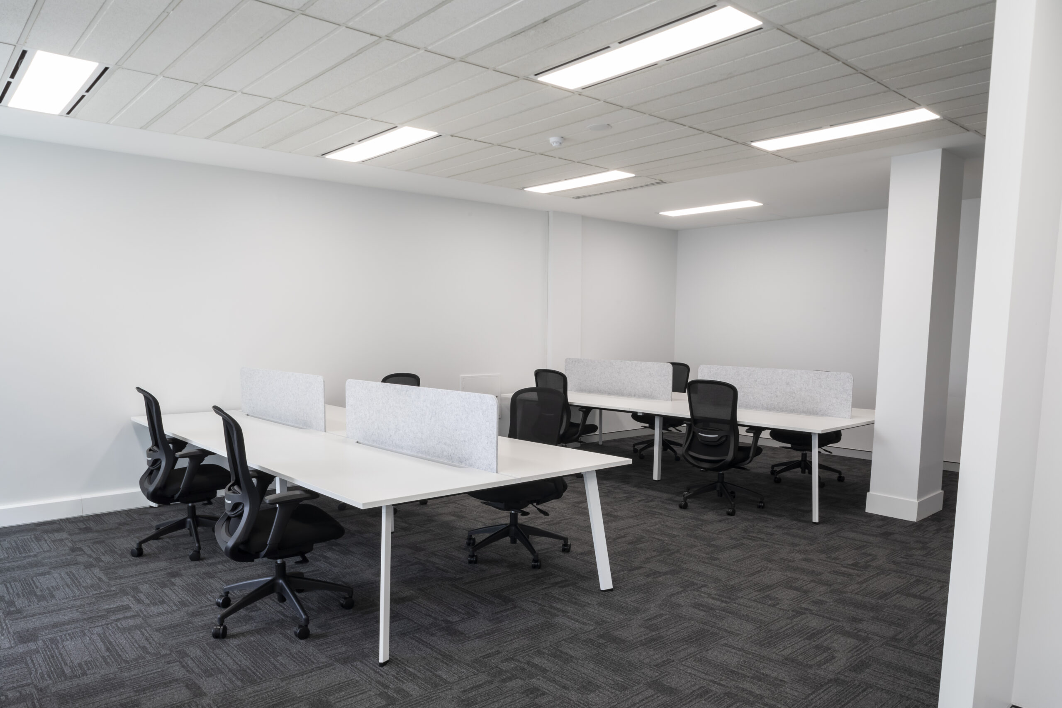Project Intro
This project formed part of OFP wider scale project of a full building office upgrade at 16 Parliament place. The HLB tenancy was designed by our in house design team. Works including Tenancy partition, electrical, mechanical, joinery, furniture and finishes.
The Challenge We Faced
Running multiple projects in the same building at the same time.
Our Solution To The Challenge We Faced
Our project management team adapted to the challenge at the plnning stage by procuring resources from our extensive network of contractors to ensure no slips to timelines occurred on either one of the projects.
How We Completed This Office Fitout
Walls and Ceilings, Electrical, Mechanical, Hydraulics, Fire, Joinery, Furniture, Flooring, Painting.
Conclusion
The client was able to occupy the tenancy on the agreed handover date and was happy with the execution of the project.
