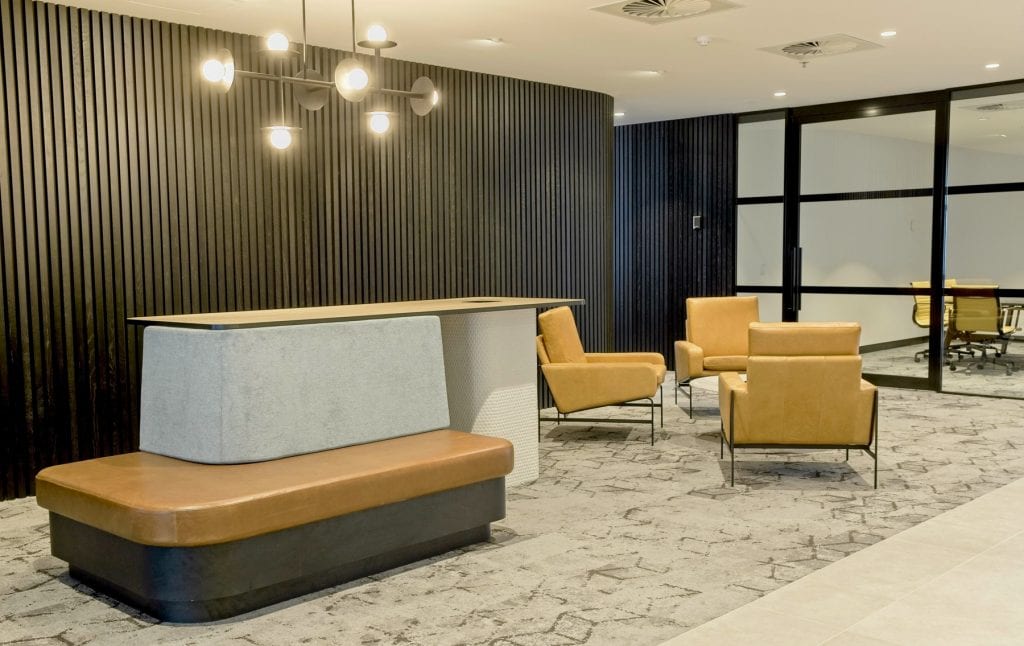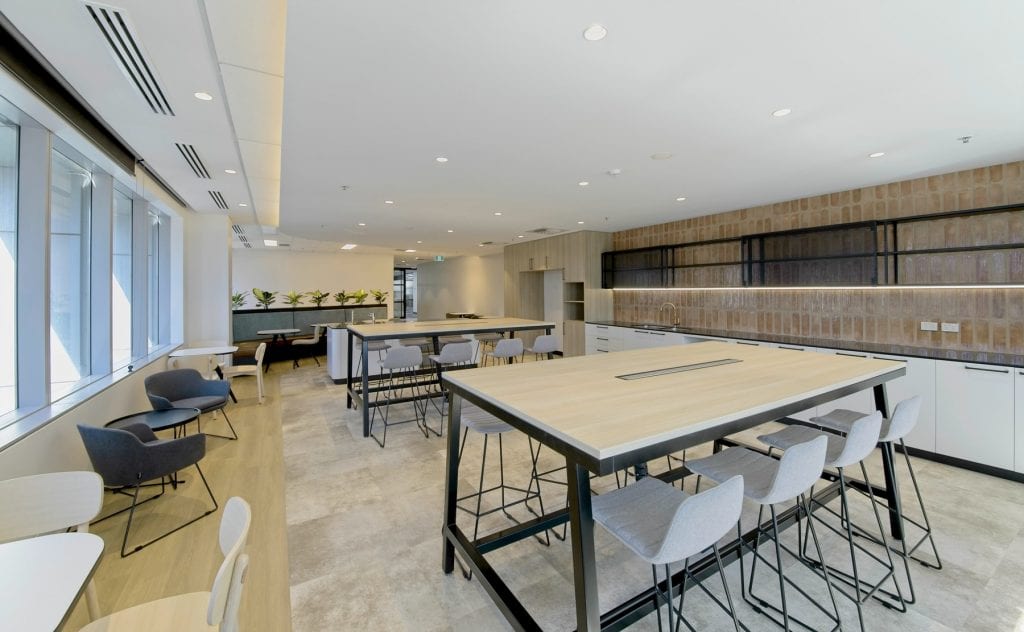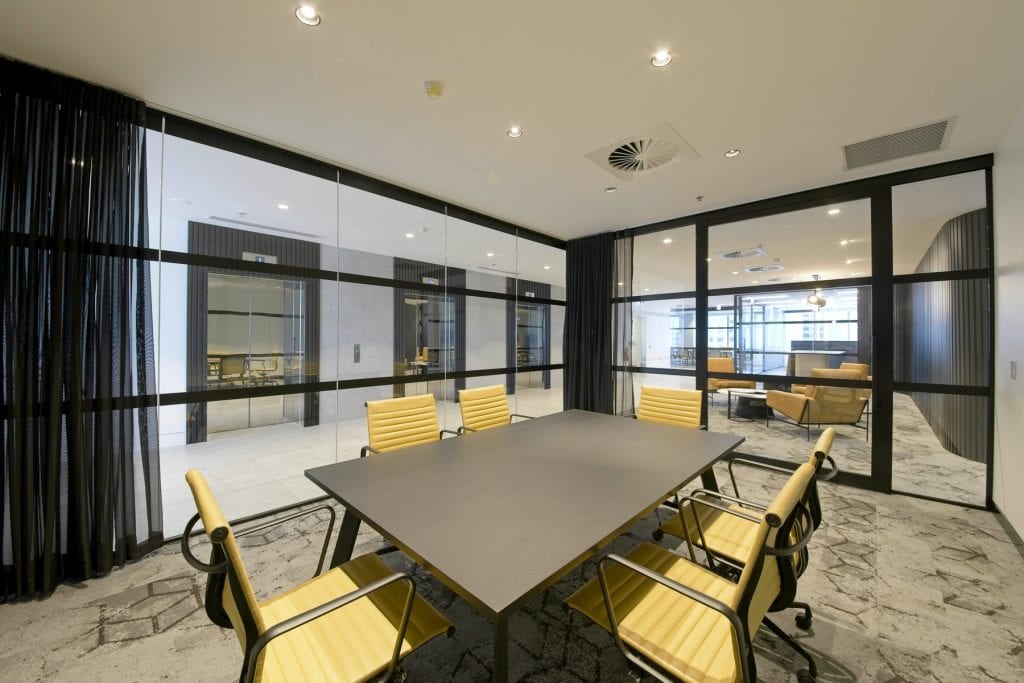OFP was approached by a previous client to facilitate an office refresh. Our client wanted to encourage commercial tenants to lease office space in their building on St Georges Terrace. The goal was to establish an attractive and energised space to inspire real estate agents and potential tenants. Having worked with OFP in the past, our client knew we were reliable and would find a cost-effective solution for them.

We put forward a proposal utilising the existing spaces, creating a mixture of open-plan offices, collaborative meeting rooms and shared spaces including the completely refreshed kitchen and bathrooms. The solution was fully envisioned and completed by OFP, including flooring, lighting and interior design.
Through the process of this project we:
- Stripped the existing, dated office interior
- Reconfigured the layout
- Established dynamic break-away and collaborative spaces
- Streamlined aesthetic design throughout for cohesion
- Developed unique, fit-for-purpose furnishing solutions
- Applied sound-proofing and noise barriers throughout
This project sailed smoothly from start to finish. Our clients were ecstatic with the beautiful, modern outcome and excited about the renewed opportunity to secure commercial tenants. Updating the interiors was a great way to reinvigorate interest with commercial real estate agents and our client is optimistic about leasing prospects.
Our flexible approach towards projects ensures we create spaces that fit our client’s needs – no matter the scale of the job. Let us know how we can help you achieve your vision today.

