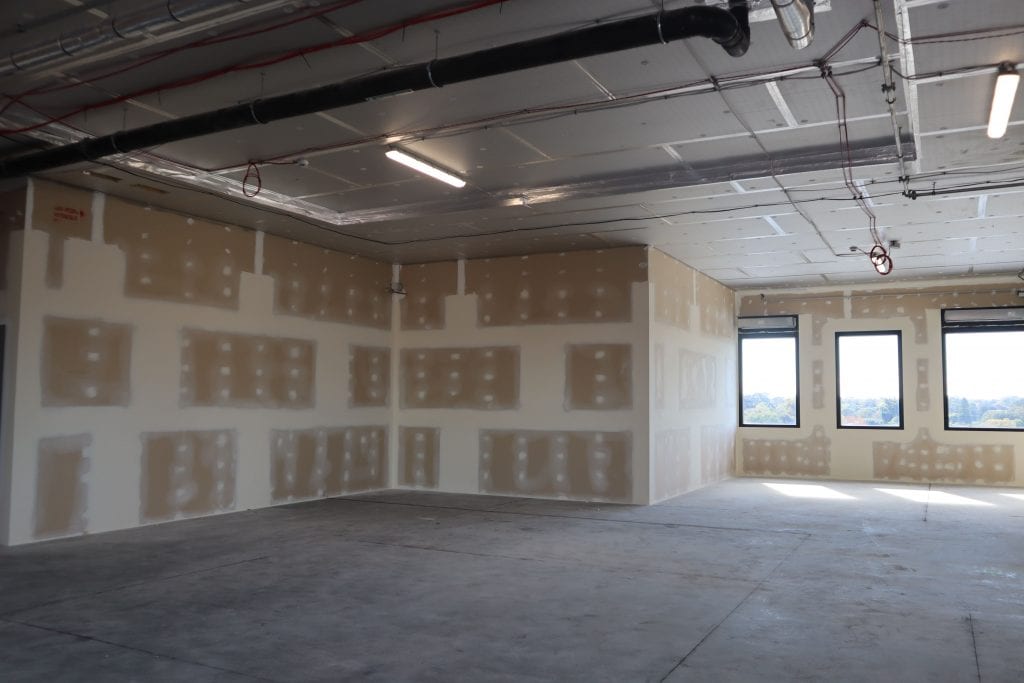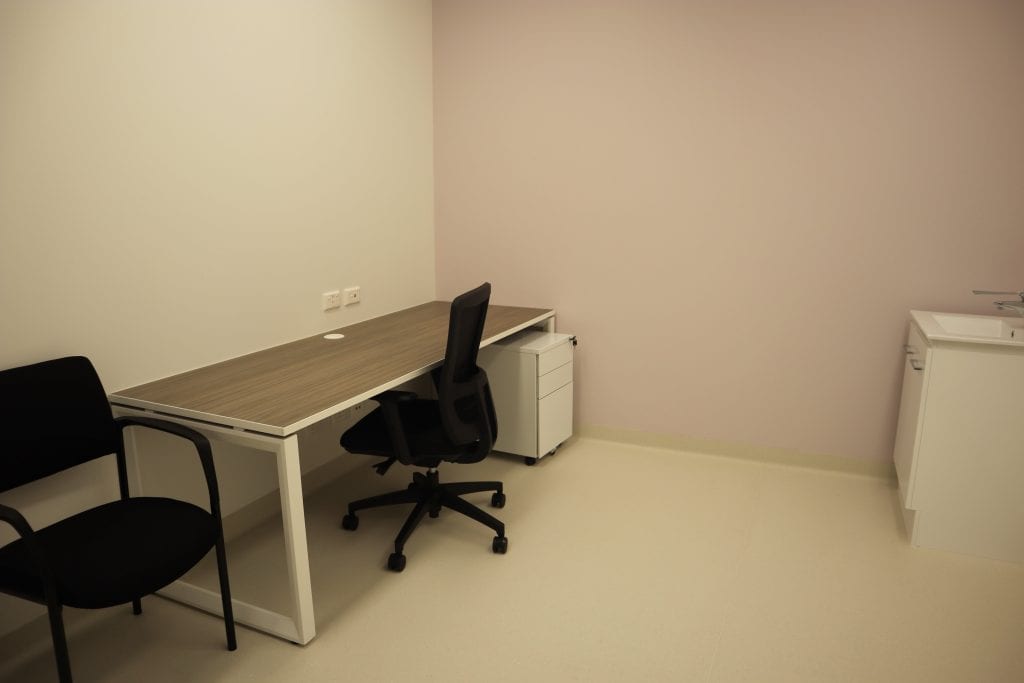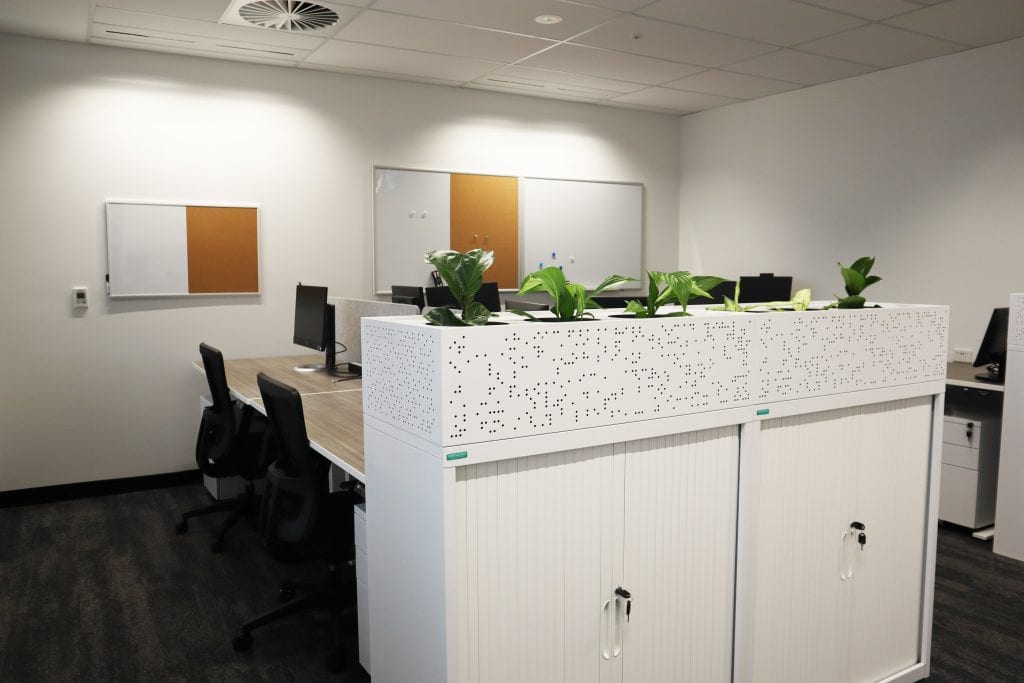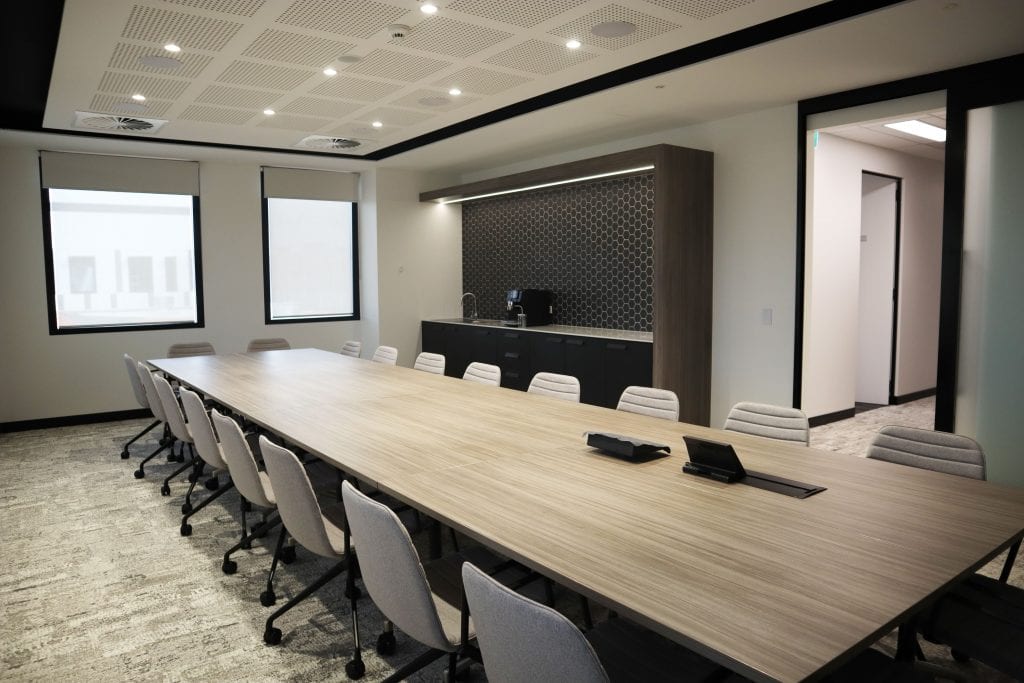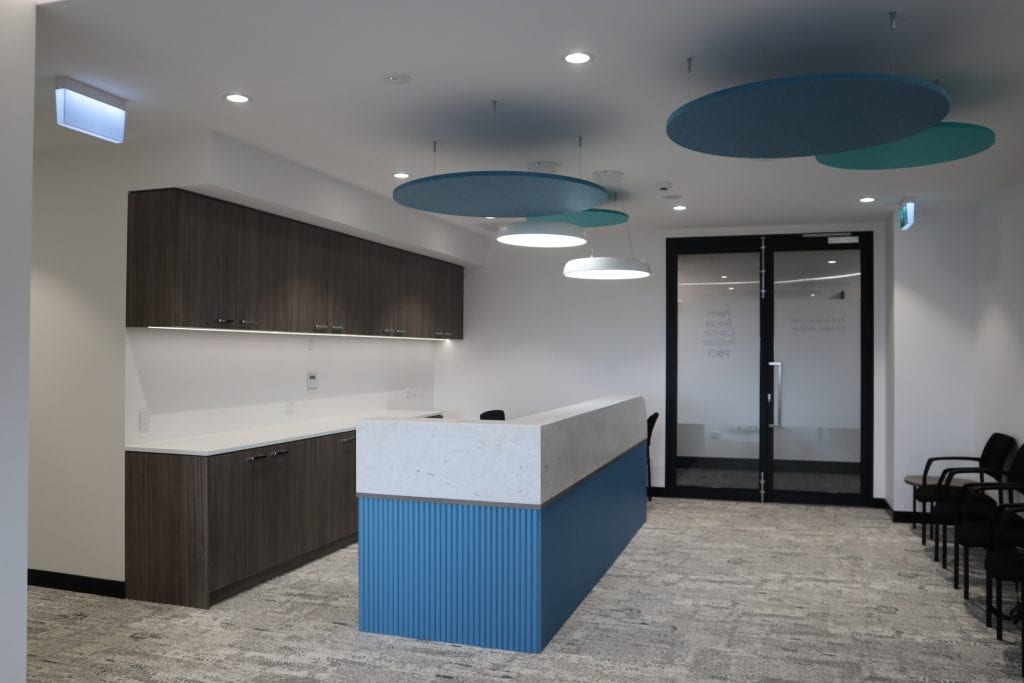Hollywood Private Hospital tasked OFP to assist in the fitout of their Breast Cancer Research Centre. Their existing building was set to be demolished, and their new location required a major update. We came up with a plan to create a functional and comforting space for staff and patients alike.
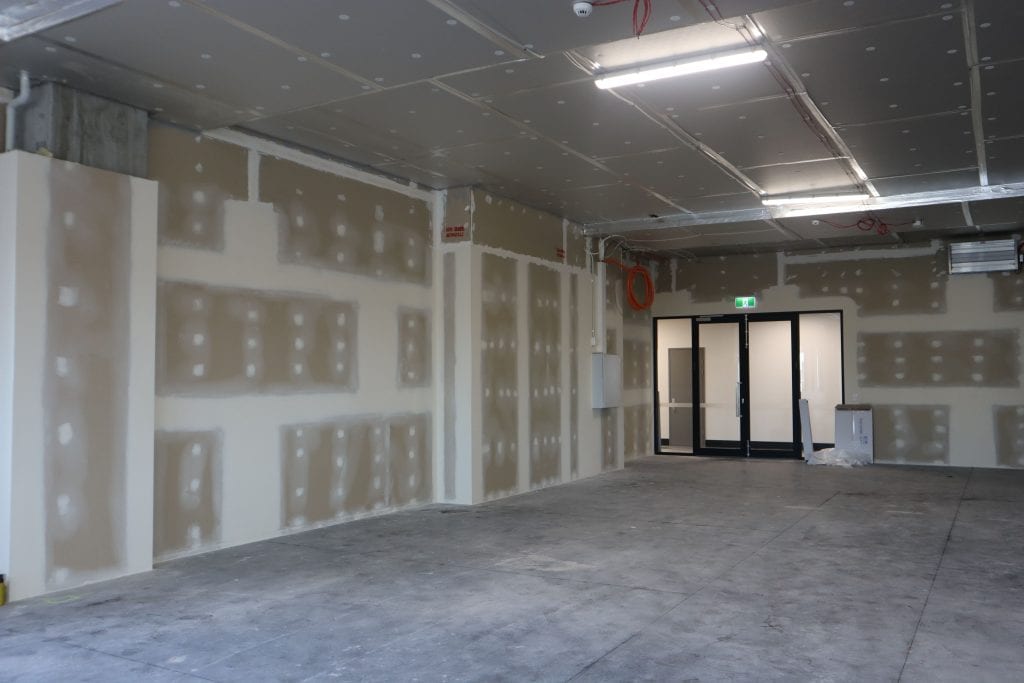
Before
The task of fitting out an existing premise is certainly in our wheelhouse, but extra care and consideration were required for this particular situation. Patients of the Breast Cancer Research Centre are in advanced stages of breast cancer, so it is integral to create warm, inviting spaces to provide comfort during consultations and treatments. Initially, we planned for vinyl in the Advanced Breast Care nurse’s room – however, it was soon realised this solution was too clinical and a softer aesthetic was found instead.
Completed
The project ran very smoothly – our diligent planning had paid off! The predetermined handover date of the 14th of August was met, with a total construction time of 10 weeks. An added challenge was that the building was still operating as a functional hospital at the time of the fitout. To ensure minimal disturbance to the patients and staff on the level below, OFP worked outside of hospital hours to complete the project.
BCRC staff were delighted to move into their modern, pleasant workspace in August. Their patients can now find comfort in soothing treatment environments, as opposed to stark, clinical offices. For OFP, that’s the ultimate goal – producing fit-for-purpose spaces that meaningfully benefit the user.
Completed
Since the completion of the Breast Cancer Research Centre fitout, OFP has been approached by other tenants in the building, to enhance their spaces and provide a better experience for staff and patients.
At OFP, we design long-term solutions that will improve efficiency and inspire your employees. Get in touch with our team today to find out how we can help your business better reflect the needs of your clients.
Completed
