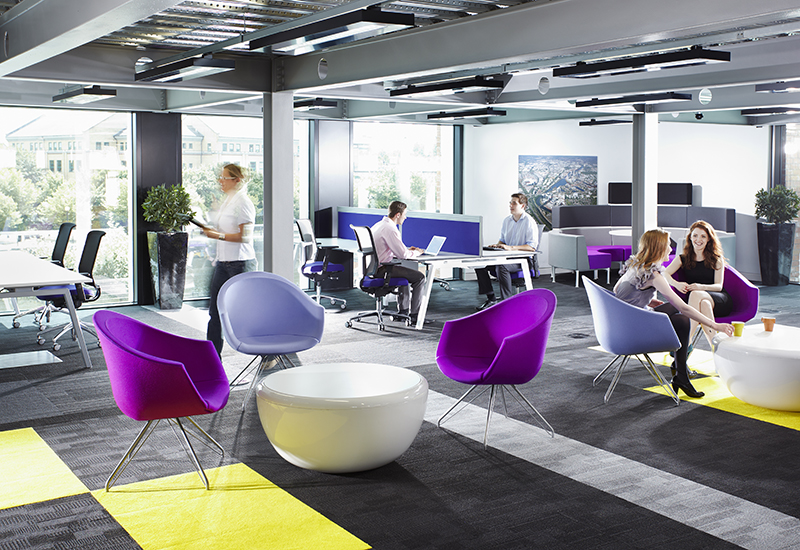There are a number of design trends that have emerged or grown in popularity, which we can expect to see even more of in 2014.
DIY technology and BIM
3D Printing continues to excite designers with fast prototyping, testing and the promise to change the way we make things. Expect to see an increasing number of workshops and claims that printing will revolutionise the way we manufacture and test. No doubt machinery and material will eventually reduce in cost and make this new technology within reach of commercial designers. Building Information Modelling (BIM) will continue to evolve as the preferred documentation output.
Colour
Colour Pulse 2014: From Theory to Selection identified that blue will be the most prevalent colour for designers in 2014. Blue is the colour of trust, which in times of economic unrest makes it an especially attractive hue. White roofs on buildings will proliferate as urban heat island effects are understood, and insulation benefits and natural light reflection is strategically implemented.
Liveability and local manufacturing
Liveability will be a buzzword in the residential sector with the recent release of the Liveability Index. In commercial design, this may manifest itself as increased adaptability and durable finishes for recycling and greater design for deconstruction solutions. Local manufacturing and prefabrication are set to revolutionise construction practices, with quality and affordability taking increasing importance in delivering design solutions.
Environment
The language of sustainability may be replaced by more specific approaches including Positive Development, regenerative design, biomimicry and biophilic design. Recycling and repurposing will increase in popularity as innovative solutions for material resourcefulness continue to occur. The trend toward operational rating tools such as Green Star performance and NABERS will continue in line with global pressures and major corporates.
Commercial workspace
Dynamic workplaces will continue to develop with Activity-Based Working and workplace hubs increasing in popularity. Flexibility, mobility and technological improvements are likely to continue with designers innovating in space efficiency and environmental issues. The psychology of working and management engagement in occupant process is likely to continue to drive commercial space planning.
Resolutions and Improvements
There is a need for industry improvement in several areas related to commercial design and construction. While many traditional design practices have systems in place to address these challenges, there are still a number of issues that can result from carelessness or speed of project pressures. These issues include:
- Sight lines and privacy: Workspaces positioned adjacent to common facilities require sight line and acoustic consideration to ensure all aspects of a design work for all occupants. Complaints of workers seated adjacent to meeting rooms, toilets, lunch rooms and reception areas can cause productivity losses due to excessive distraction or inconvenience of regular disruption.
- Ventilation: Allowing adequate ventilation for lighting, hot water units, computer equipment and audio equipment seems a common oversight, often resulting in expensive and unsightly solutions to rectify. Natural ventilation and improved indoor air quality are linked to increased worker performance and productivity.
- Understanding sun paths: Direct sunlight to a commercial space can mean the difference between a happy and an unhappy workforce. Designers ideally always understand the sun path, and impact of glare and light penetration in internal spaces.
- Door issues: The growing popularity of sliding doors and bespoke handles has created practical faults in handle use, door strength, weight faults, knuckle clearances adjacent jambs and room acoustic performance.
- Understand rating tool compliance: Popular commercial rating tools such as Green Star and NABERS require detailed knowledge to fully leverage. Issues such as certified timbers, PVC best practices, and material toxicity have achievable solutions if you understand program, cost and product delivery process details. Designers often specify products that are non compliant or have non-standard delivery timeframes, often resulting in practical issues and/or reselection for project managers and builders.
Awareness, and a mindset of continuous improvement, can ensure design solutions are value for money and fully appreciated by all occupants and stakeholders. Designers can look toward reduced stress levels in 2014 if the above issues are considered on all of their projects. 2014 has the potential to be a great year with many opportunities for leading edge design solutions for the workspaces of the future.
(original article written by Mark Thomson – sourced from Sourceable.net)
